Terrace at Rocky Knoll
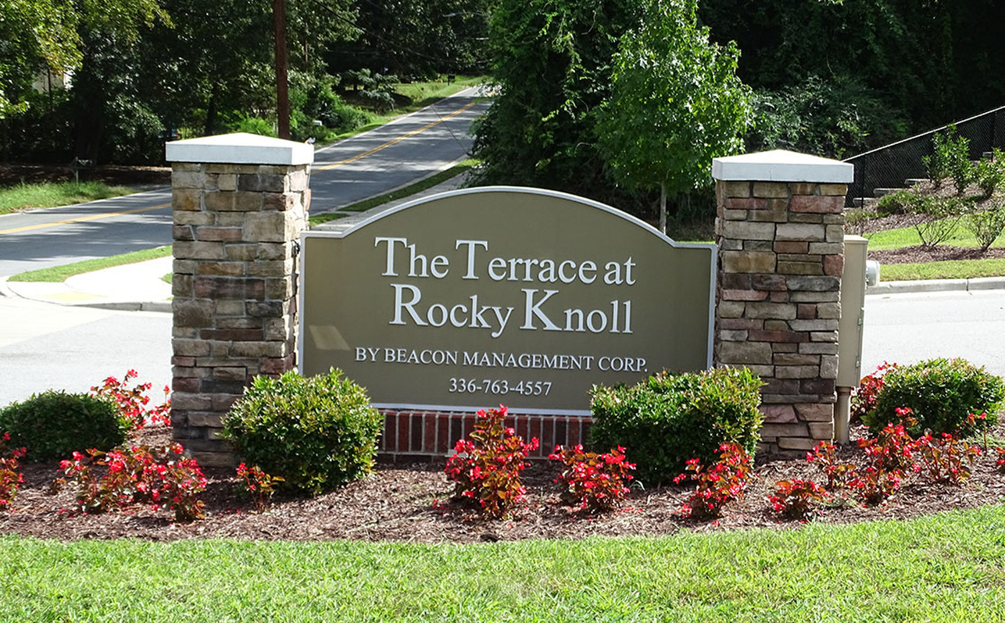
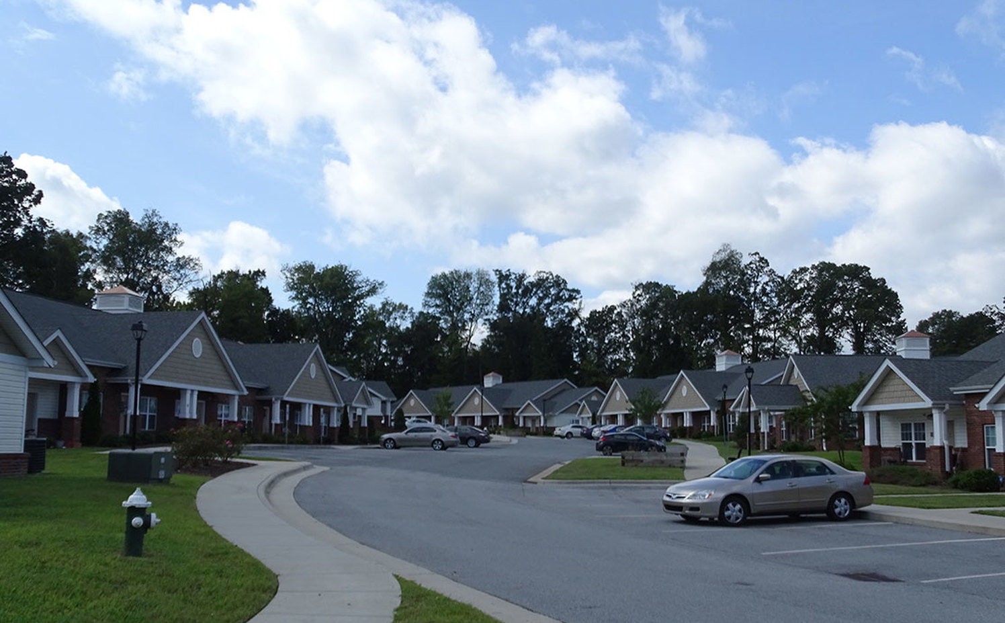
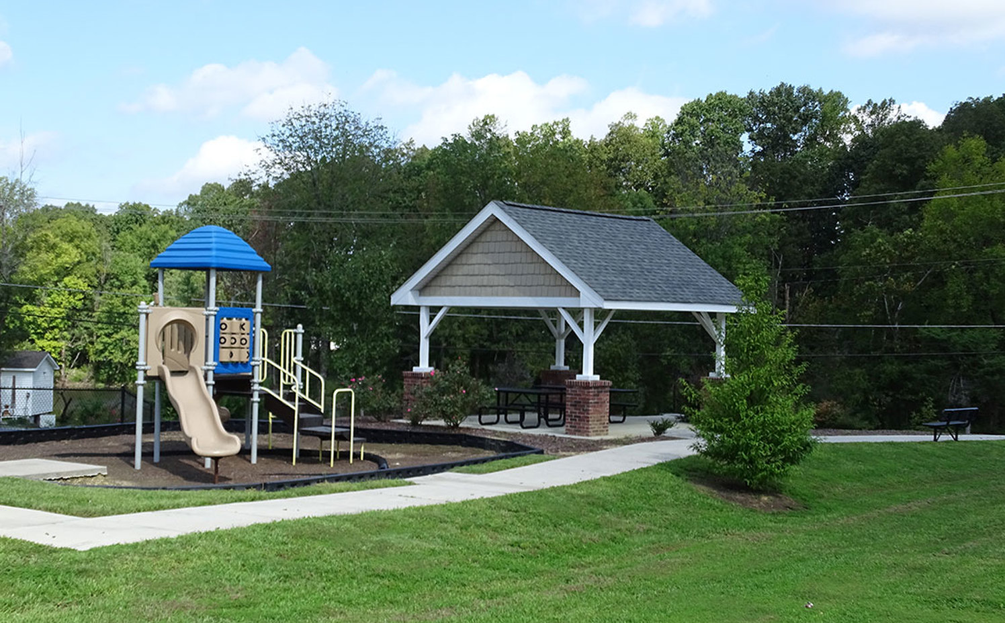
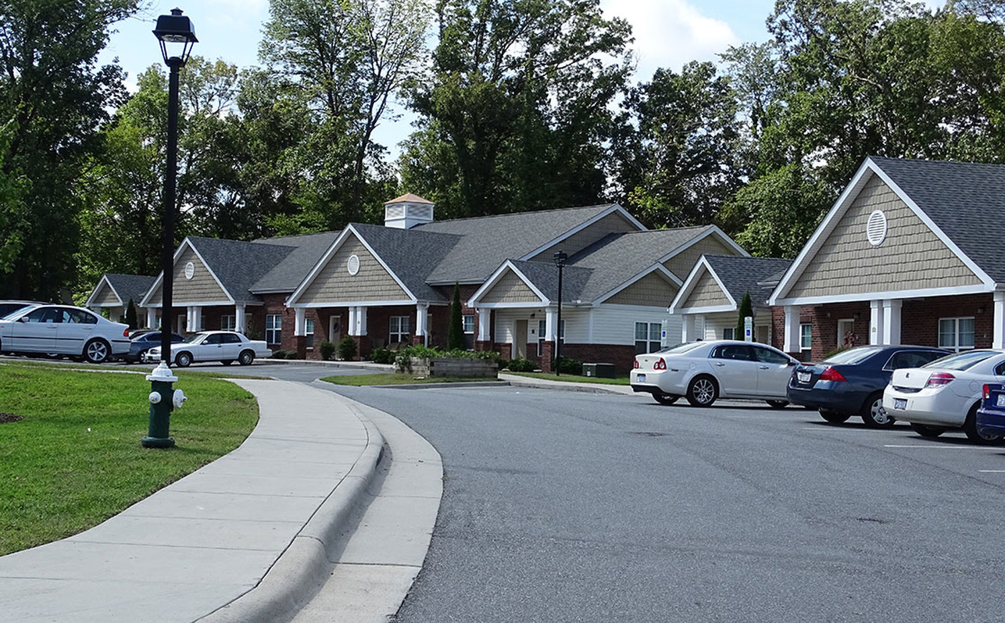
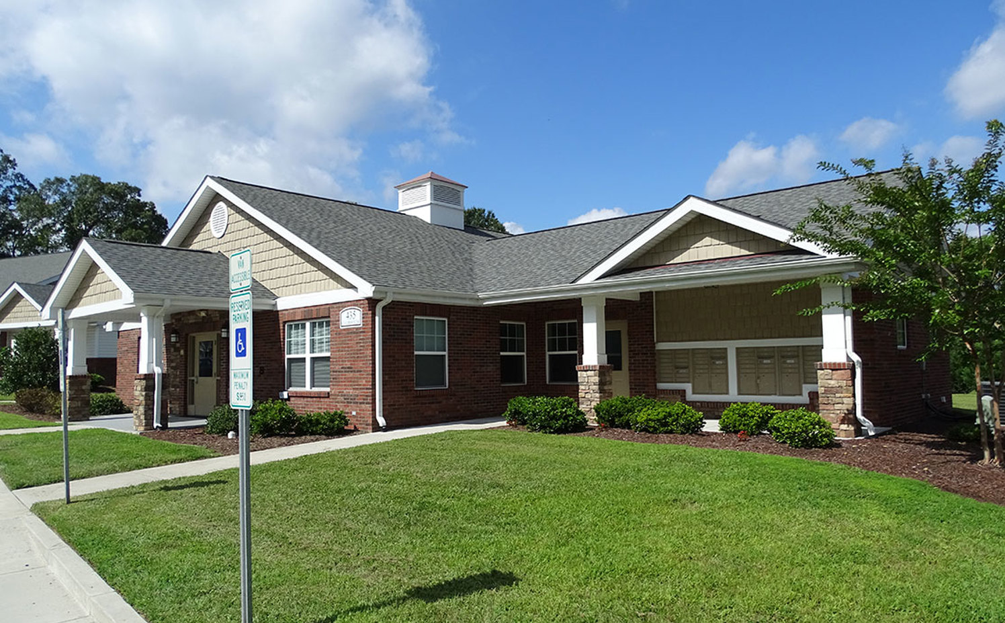
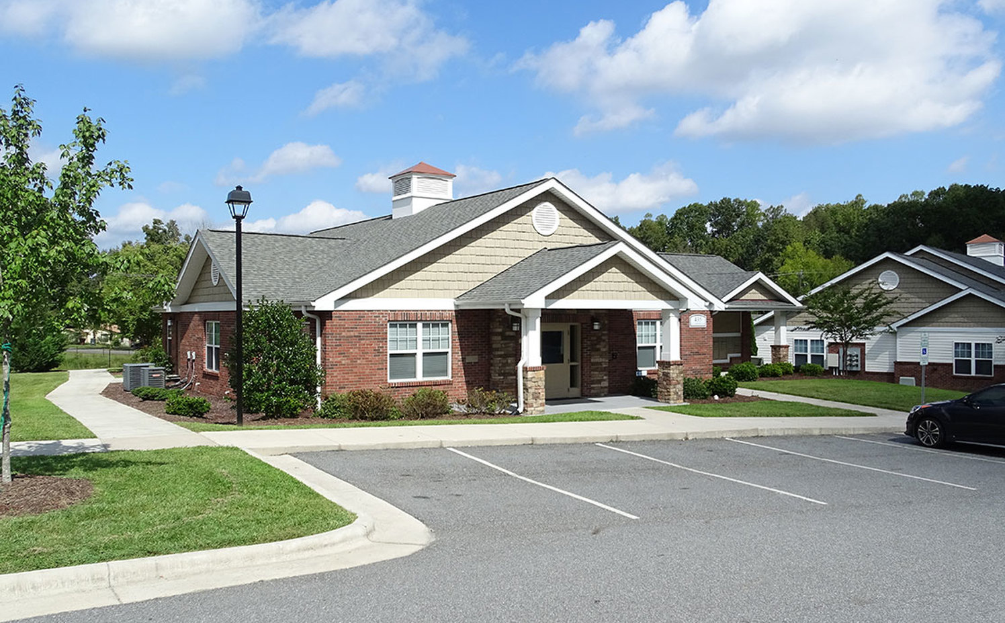
Greensboro, NC
ESPA’s design challenge was to create an affordable multi-family housing complex that would enhance an existing neighborhood. The new apartment complex consists of eight stand-alone, one-story apartment buildings comprised of two one-bedroom units and four two-bedroom units for a total of forty-eight residential apartment units. The complex has a free-standing clubhouse with office, computer area, multi-purpose meeting area and laundry. Site features include raised garden beds, a picnic shelter, and Playground equipment. All units were designed to comply with Energy Star requirements regarding construction of the units and the selection of appliances.
